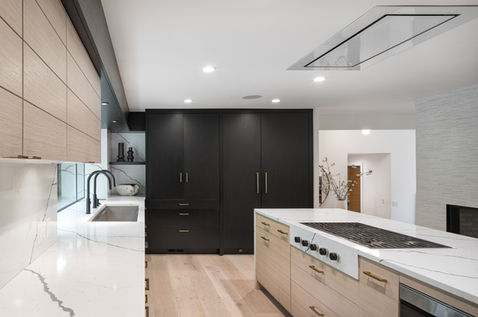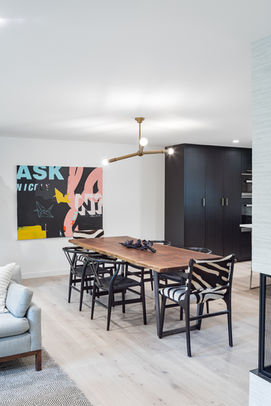





















CANBY LANE
Residential Property
Design & Build
When this client first approached us, they were hoping to remodel their split-level ranch style home. Their wish list included redoing the kitchen, two existing bathrooms, adding a bedroom and bath on the lower level, new surfaces throughout and creating a more private and inviting outdoor living space. As typical of a lot of homes built in this era, the main level was completely choked by a massive brick fireplace that left the kitchen completely closed off from the living room. As this family loves to entertain, not only did we suggest taking down the massive fireplace and replace it with something that would open up the circulation of the house, but we also suggested flipping the kitchen and living room to create more flow and allow for better access to the backyard and new outdoor living space. We also created a larger ensuite primary bedroom and bathroom, adding a soaking tub and a walk-in closet with some creative space planning. The result is a kitchen that effortlessly lends itself to cooking and entertaining family and friends and every space feels welcoming and fresh highlighted with materials that feel organic.